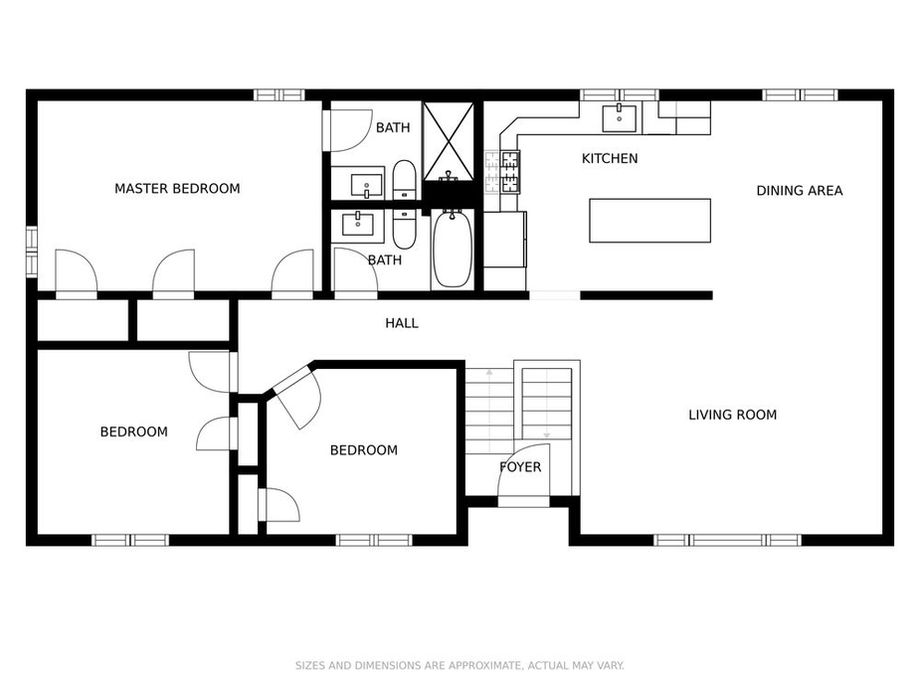top of page

Floor plans are crucial for real estate photography as they provide a clear visual representation of the property's layout, aiding potential buyers or renters in understanding the spatial arrangement before physically visiting the location.

With the purchase of our photography, you will be given a free 2D floor plan with dimensions. This includes fixed furniture, showcasing cabinets, appliances, sinks, tubs, toilets, and door swings. We use Cubi Casa, which boasts 95-97% accuracy, surpassing almost every other software available. You'll receive it the next day alongside the photos.
2D or 3D
2D floor plans provide a simplified, top-down view of a space, while 3D floor plans offer a more immersive, three-dimensional representation, aiding in better spatial understanding and visualization


3D
2D

Floor plans
offering a detailed understanding of dimensions, square footage, and layout to help clients and leads accurately visualize the true size and layout of the property, thus enhancing their understanding and decision-making process.
1
2
3
24 Hour Delivery
Look Professional
Increase Sales
bottom of page









